
GALLERY
PROPERTY DETAIL
Key Details
Sold Price $692,250
Property Type Single Family Home
Sub Type Single Family Residence
Listing Status Sold
Purchase Type For Sale
Square Footage 3, 279 sqft
Price per Sqft $211
Subdivision Village At Summer Lake Park
MLS Listing ID 24597163
Style Stories2, Traditional
Bedrooms 4
Full Baths 2
Year Built 1990
Annual Tax Amount $7,887
Tax Year 2023
Lot Size 6,098 Sqft
Property Sub-Type Single Family Residence
Location
State OR
County Washington
Area _151
Building
Lot Description Level
Story 2
Foundation Concrete Perimeter
Sewer Public Sewer
Water Public Water
Interior
Heating Forced Air
Cooling Central Air
Fireplaces Number 1
Fireplaces Type Wood Burning
Exterior
Exterior Feature Deck, Fenced, Patio, Raised Beds, Sprinkler, Yard
Parking Features Attached
Garage Spaces 2.0
View Territorial
Roof Type Composition
Schools
Elementary Schools Mary Woodward
Middle Schools Fowler
High Schools Tigard
Others
Acceptable Financing Cash, Conventional
Listing Terms Cash, Conventional

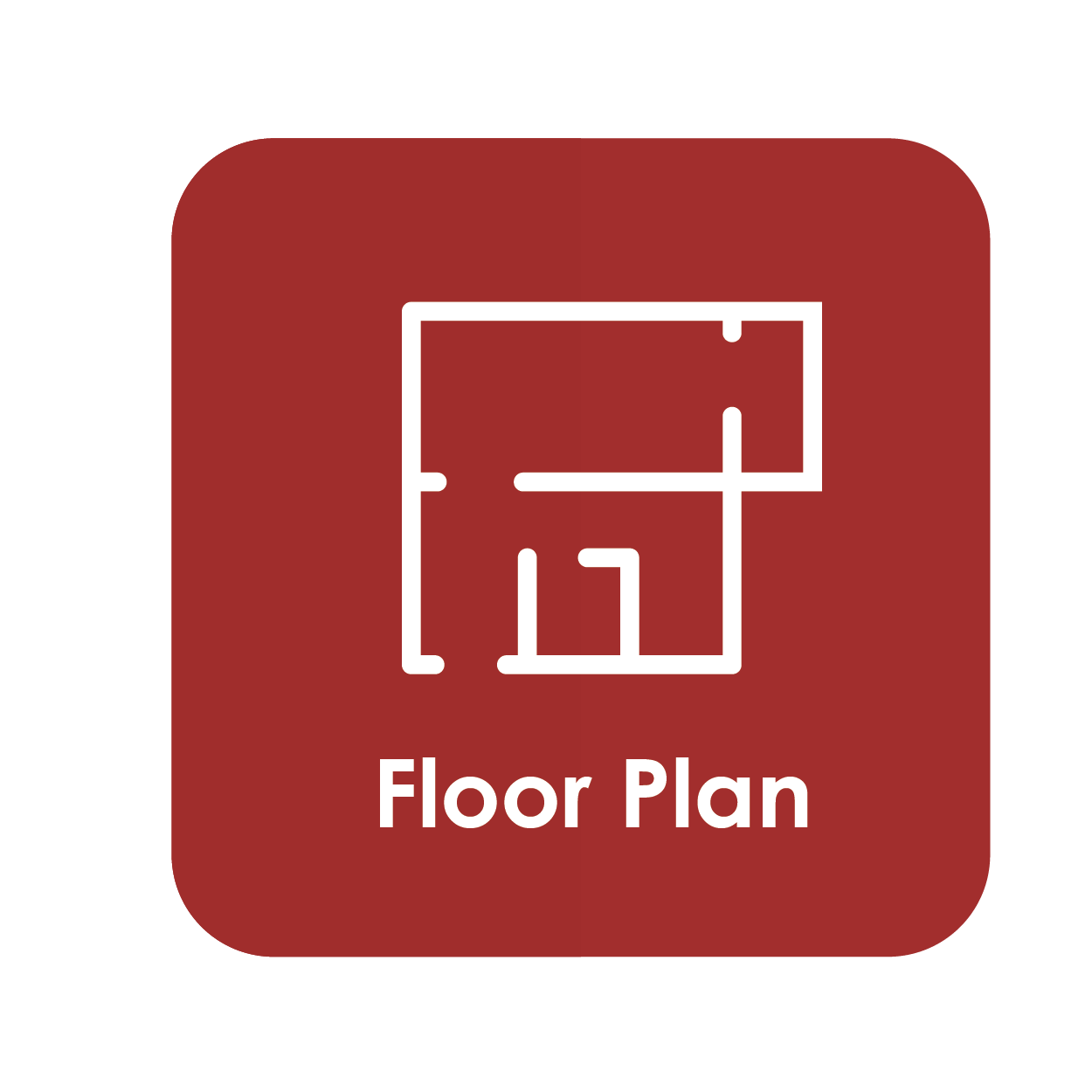
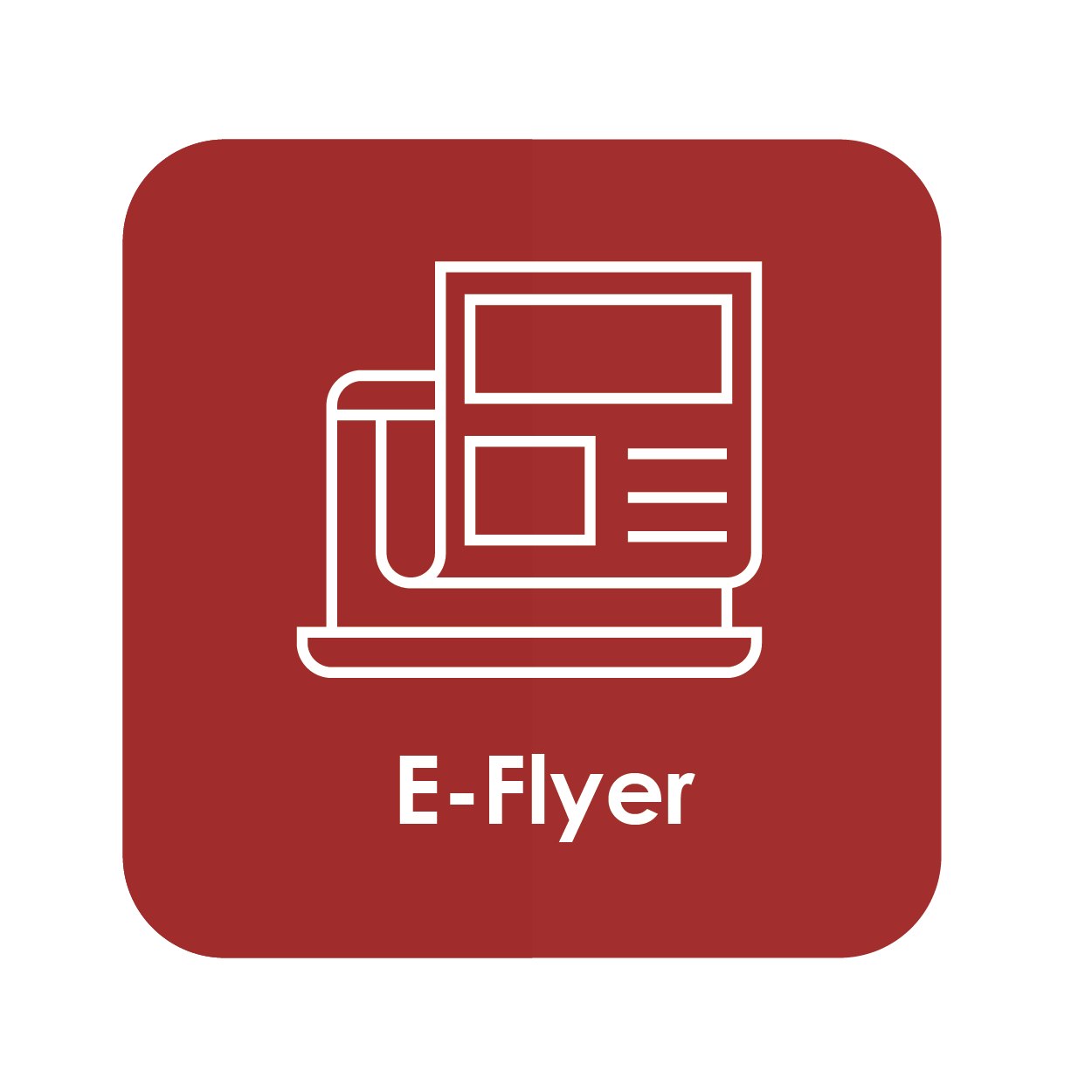
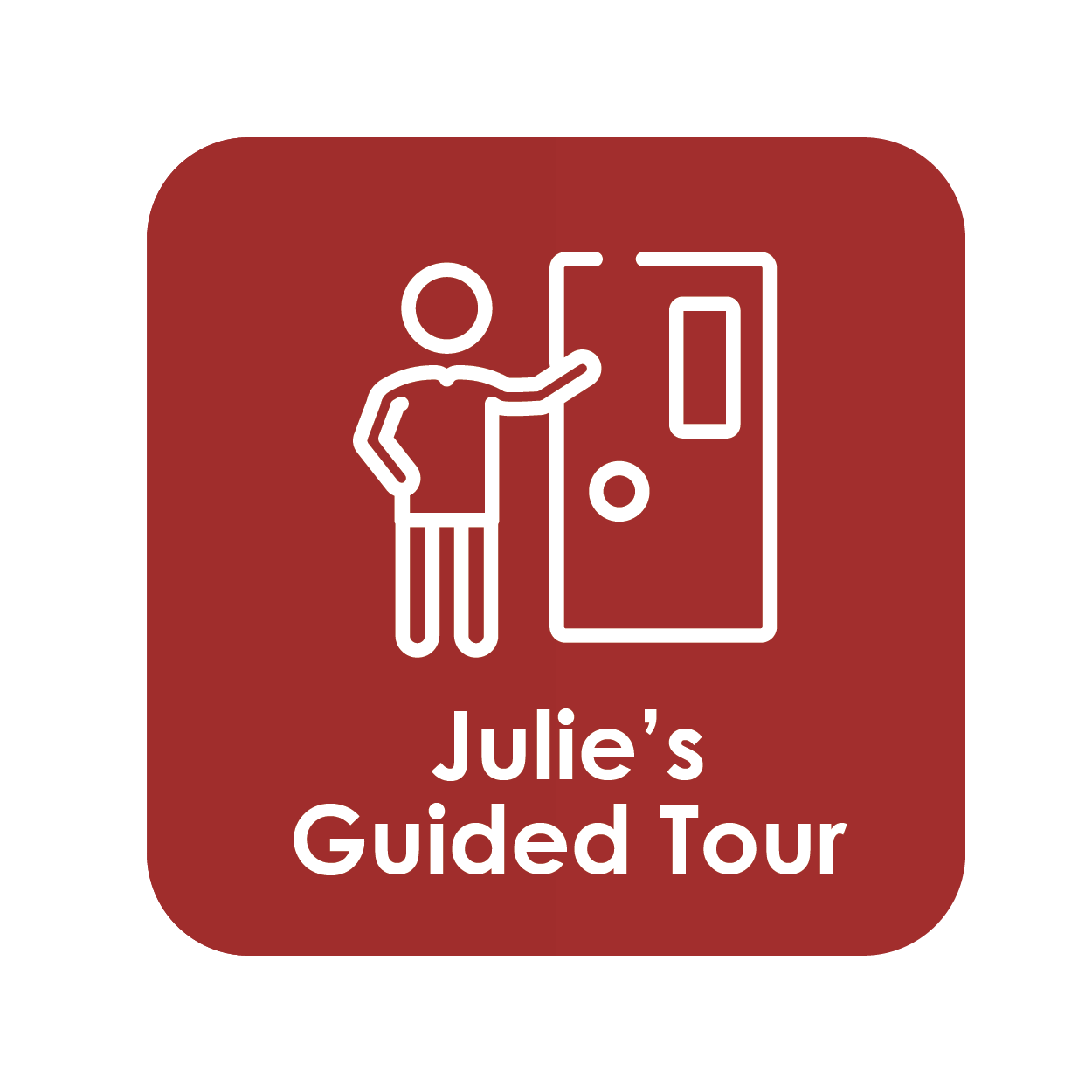
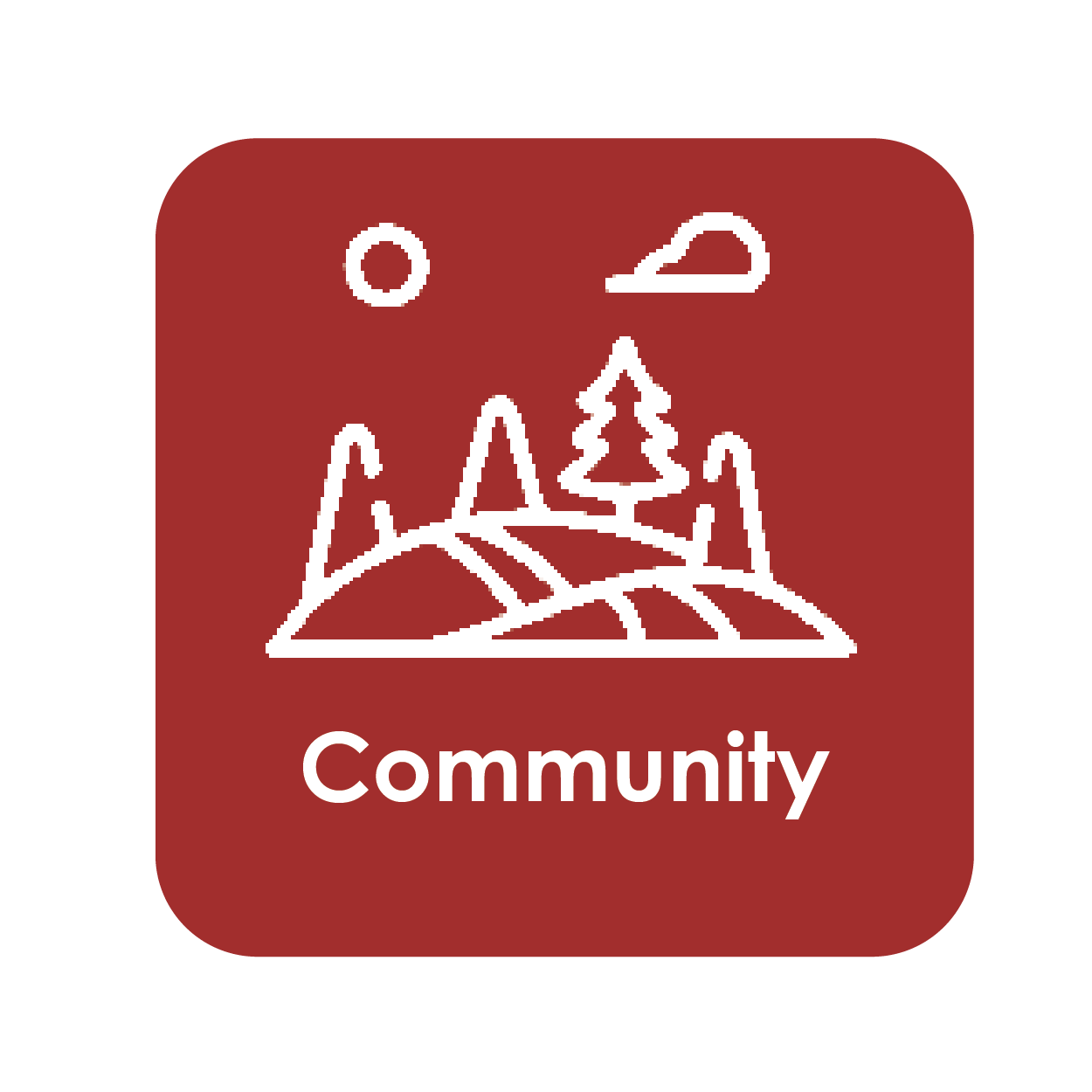

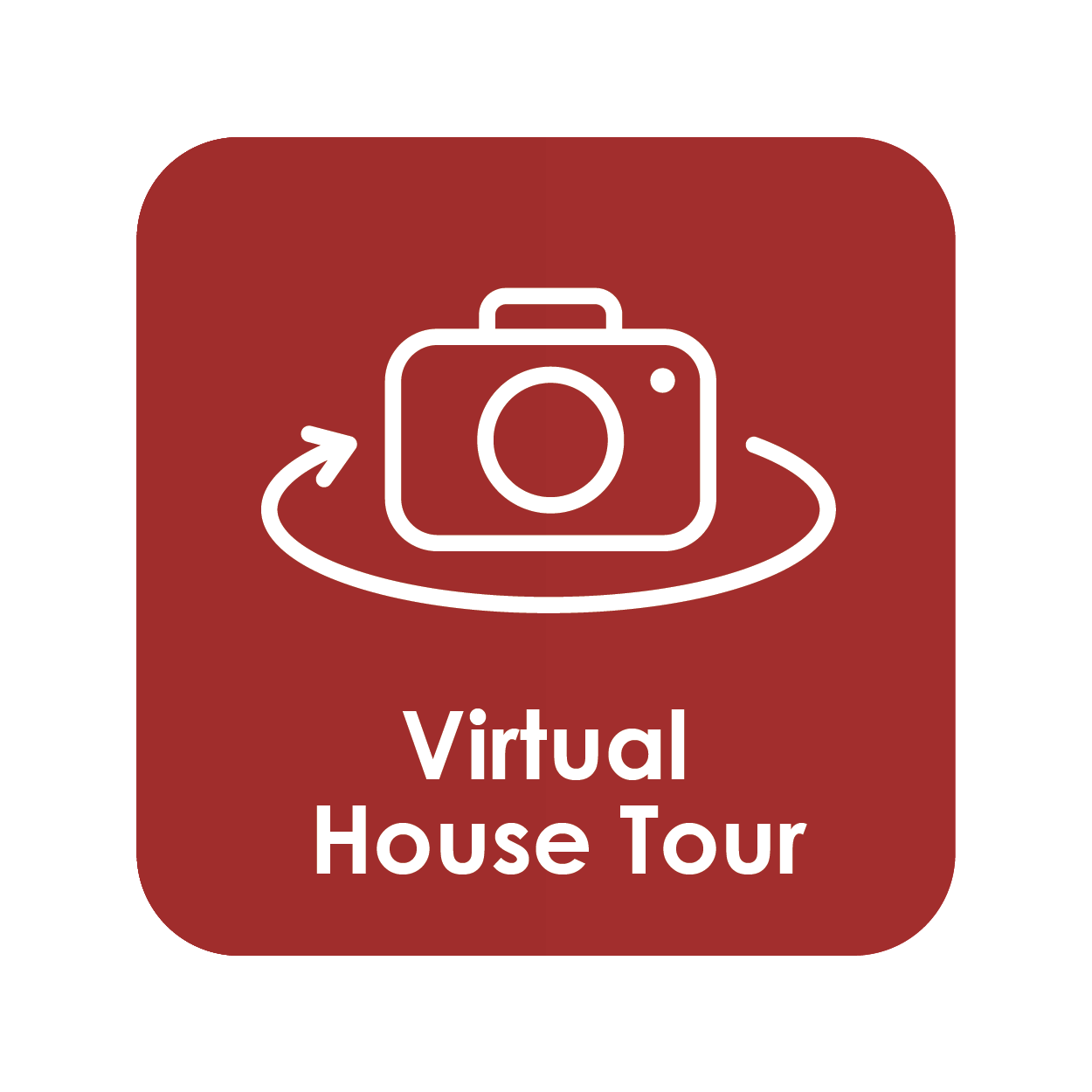
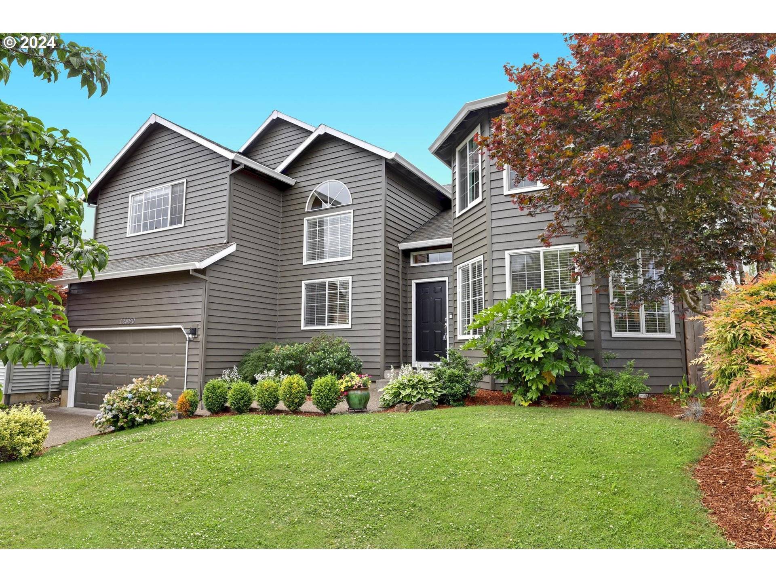
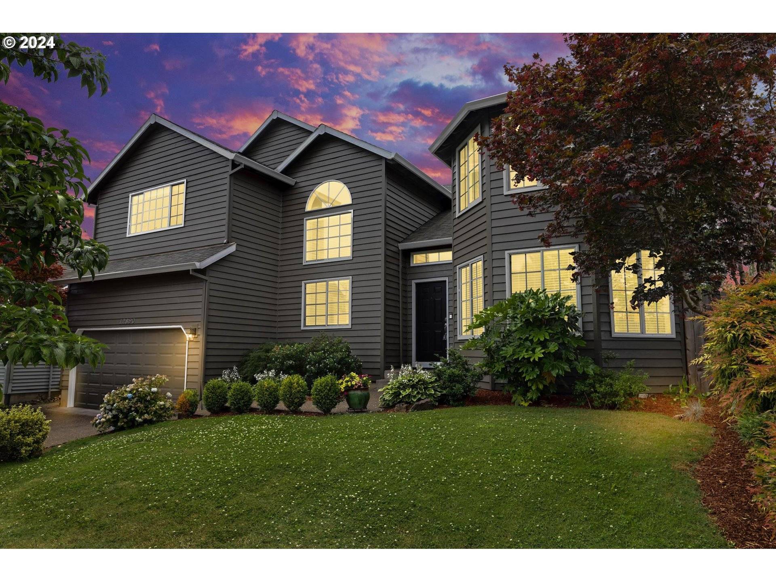
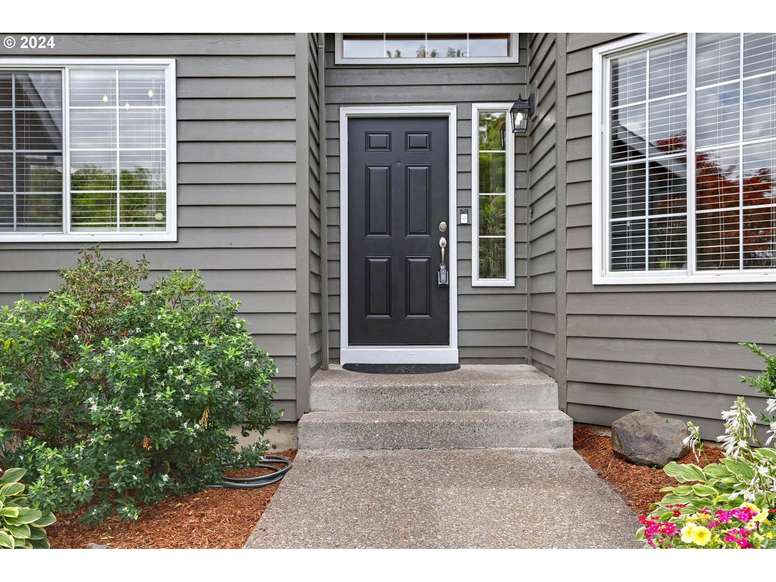
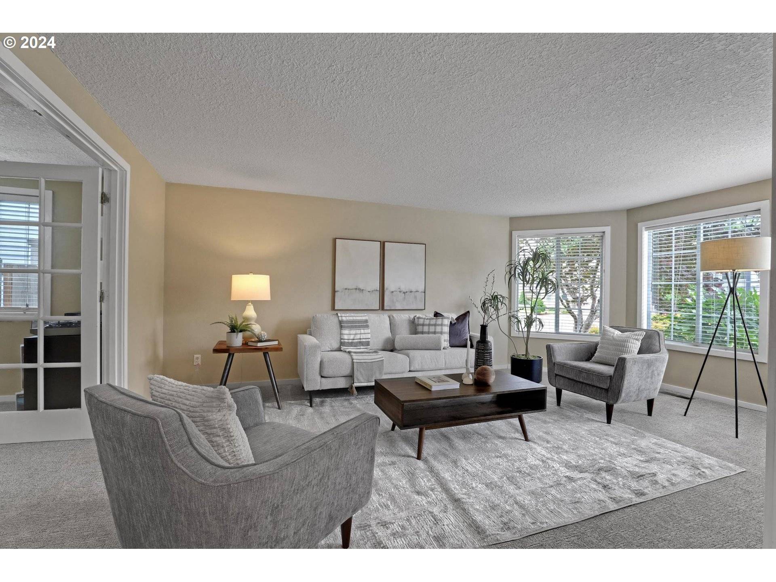
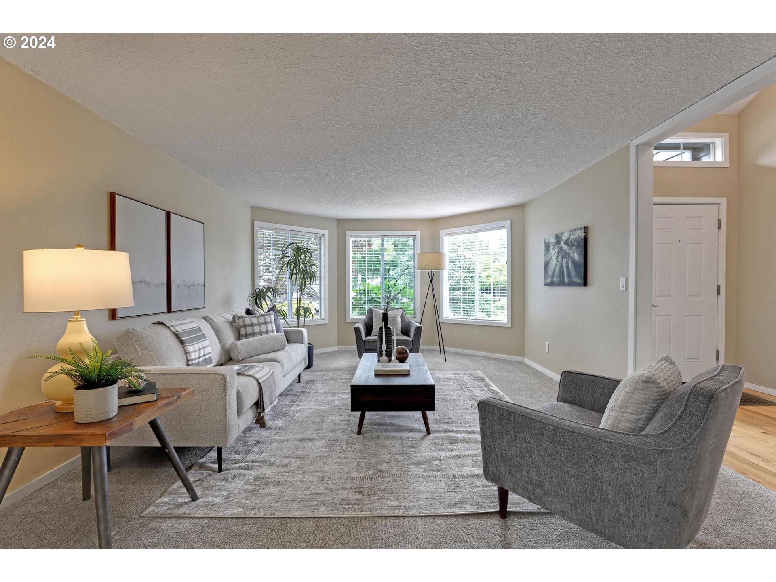
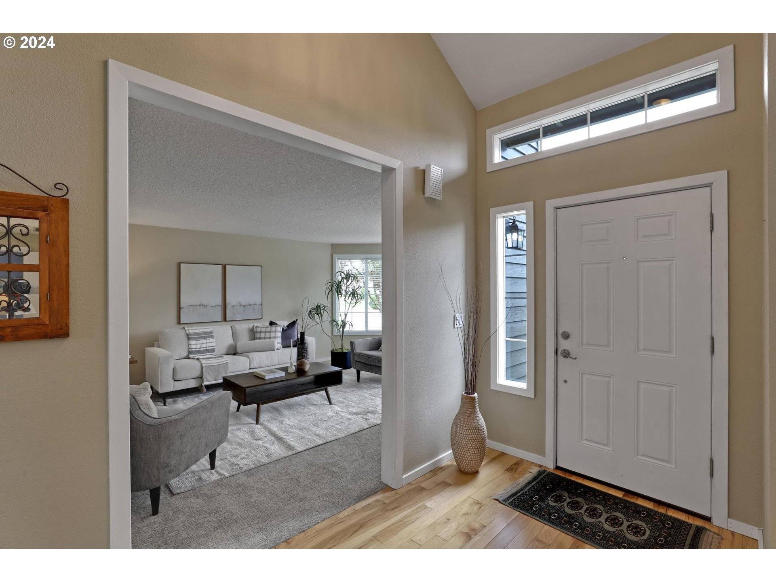
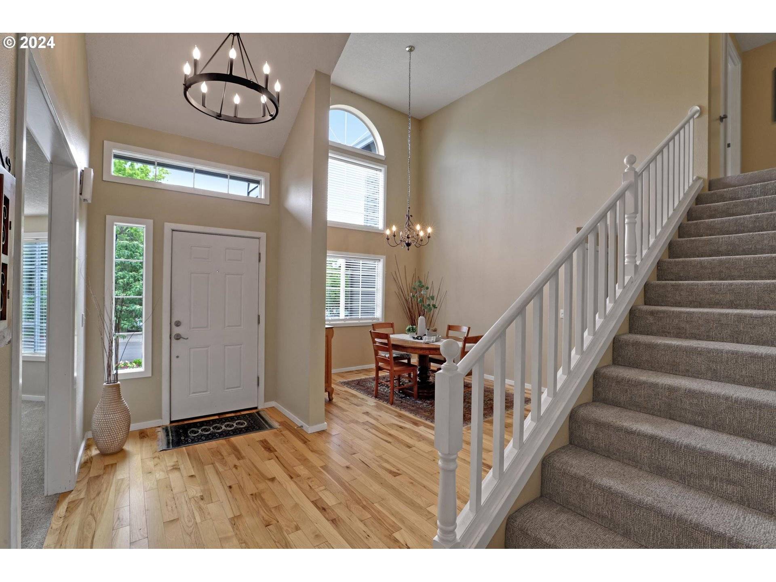
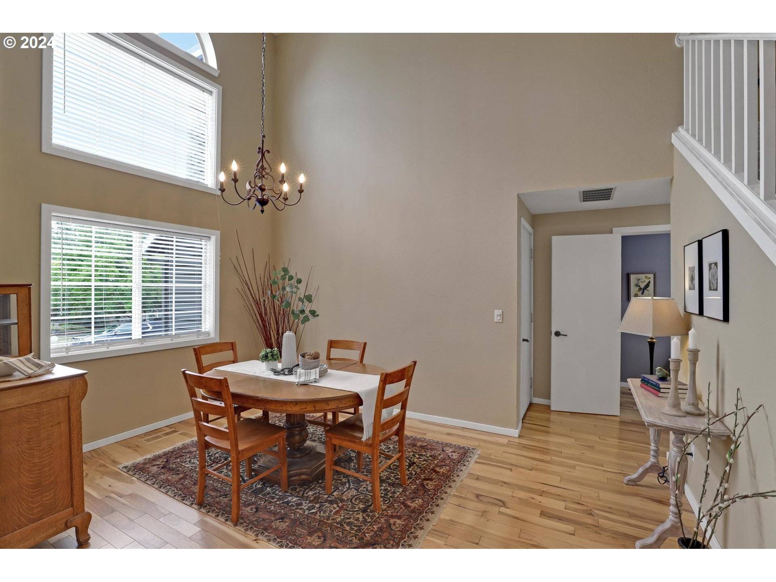

jahin29