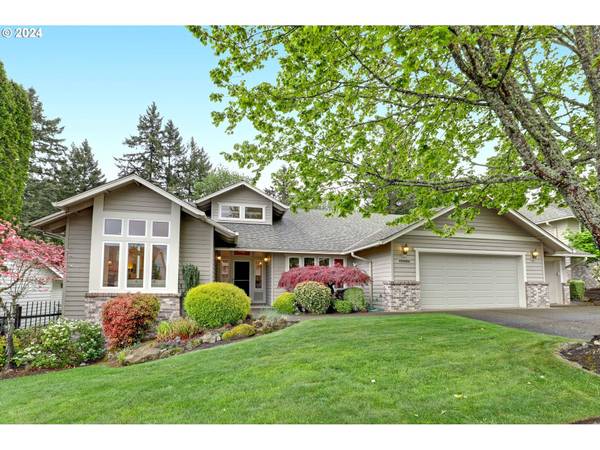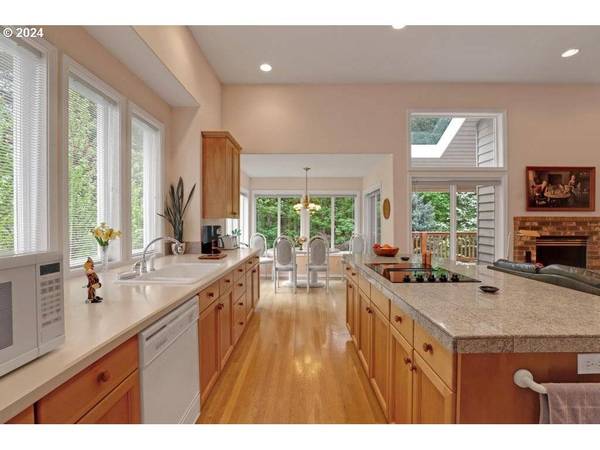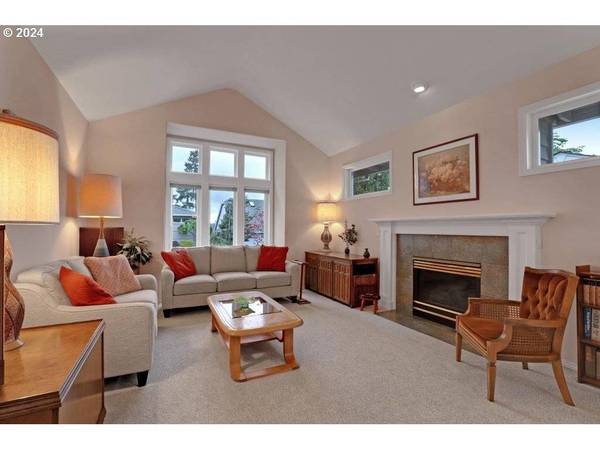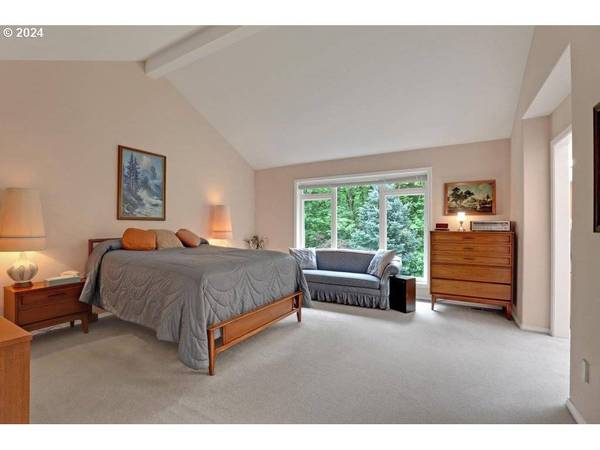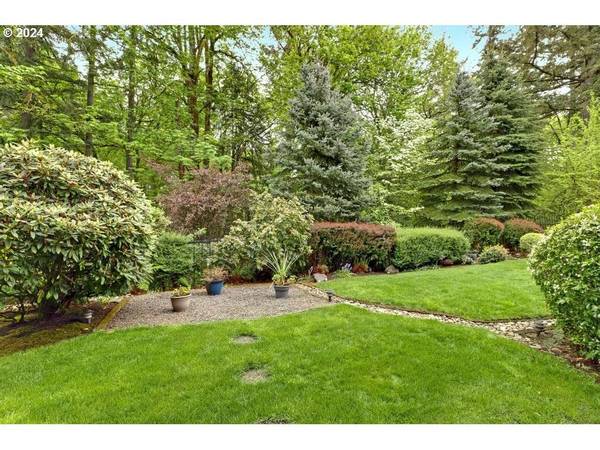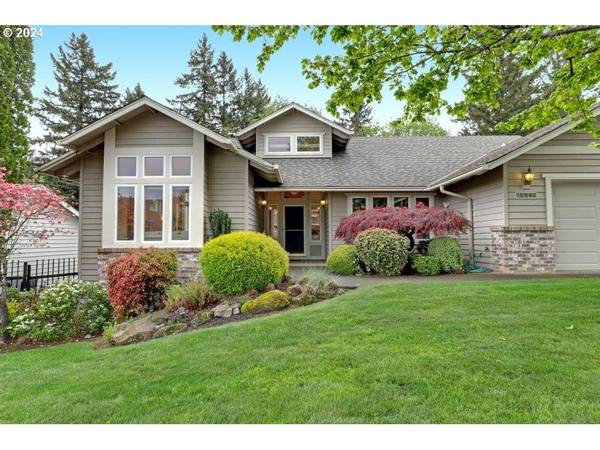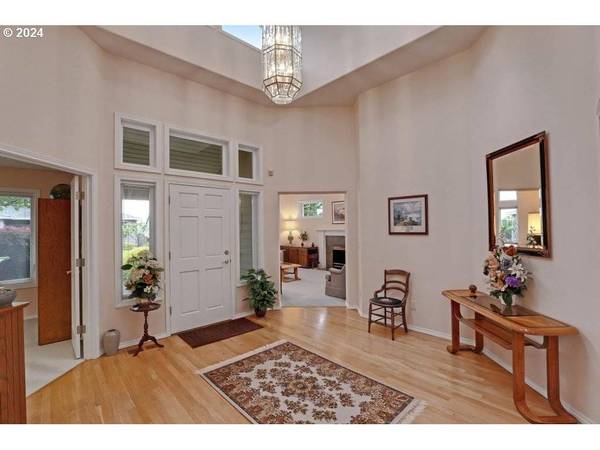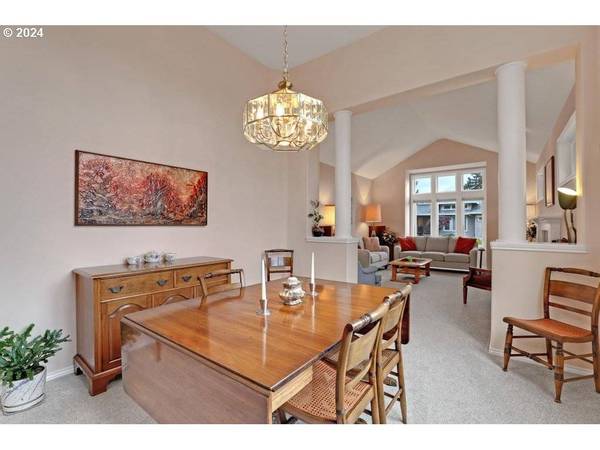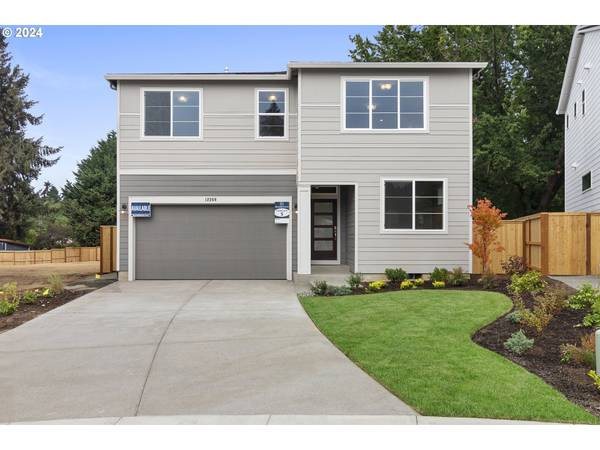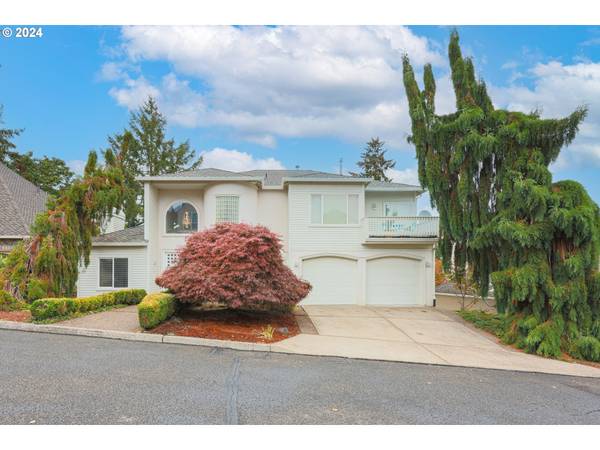
GALLERY
PROPERTY DETAIL
Key Details
Sold Price $800,300
Property Type Single Family Home
Sub Type Single Family Residence
Listing Status Sold
Purchase Type For Sale
Square Footage 2, 511 sqft
Price per Sqft $318
Subdivision Bull Mountain - Hillshire
MLS Listing ID 24208072
Style Stories1, Traditional
Bedrooms 3
Full Baths 2
Year Built 1996
Annual Tax Amount $8,230
Tax Year 2023
Lot Size 0.370 Acres
Location
State OR
County Washington
Area _151
Building
Lot Description Gentle Sloping, Green Belt, Level, Trees
Story 1
Foundation Concrete Perimeter
Sewer Public Sewer
Water Public Water
Interior
Heating Forced Air
Cooling Central Air
Fireplaces Number 2
Fireplaces Type Gas
Exterior
Exterior Feature Covered Deck, Deck, Fenced, Gas Hookup, Yard
Garage Attached
Garage Spaces 3.0
View Park Greenbelt, Trees Woods
Roof Type Composition
Schools
Elementary Schools Mary Woodward
Middle Schools Fowler
High Schools Tigard
Others
Acceptable Financing Cash, Conventional
Listing Terms Cash, Conventional
MORTGAGE CALCULATOR
By registering you agree to our Terms of Service & Privacy Policy. Consent is not a condition of buying a property, goods, or services.
REVIEWS
- Got connected with Julie through a friend for selling my house. Julie was incredibly professional and caring from the very first day. She was attentive to every detail throughout the entire process. Her and her assistant Nicole’s knowledgeable advice on home improvements/touch ups helped us maximize our return. They genuinely cared about our budget and timeline. Julie’s home pricing method, knowledge of market demands, state-of-the-art marketing strategy, and finally honest guidance in reviewing offers helped our house sell fast (with multiple offers and at a price higher than the listing price!). I highly recommend Julie and her team to anyone looking for a top-notch real estate experience in Portland area.
 jahin29
jahin29 - Julie was very knowledgable of the Tigard area, and we knew that she would be a great person to sell our Bull Mt home. Her marketing pictures, videos, books, and websites were all beautiful and the most professional we've ever had. Despite a stalled market due to record high interest rates, she got our home sold. Be prepared to clear out your clutter to stage your home because it's important!!! LOL It was REALLY hard to do, but it made our house present beautifully and I"m glad we trusted her to be our agent. She was great to work with!
 kissdbull
kissdbull - Julie is the consummate real estate professional. She helped us through every step of the selling process and no detail was overlooked. Julie’s marketing strategy was top notch and fully in tune with today’s market. As a result, we received multiple offers and accepted one in the first few days. We can’t imagine having gone through this process so smoothly and successfully with anyone else.
 745west
745west
CONTACT







