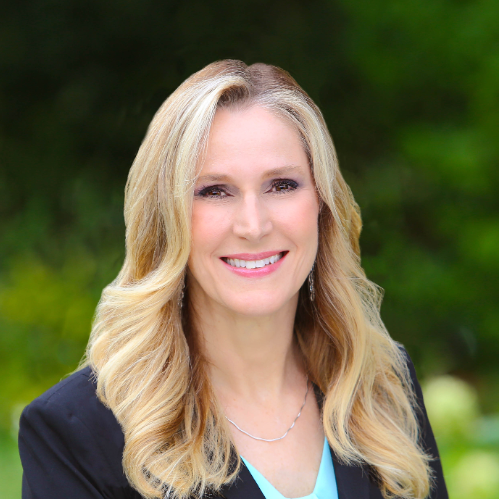1131 SKYLAND DR Lake Oswego, OR 97034
UPDATED:
08/31/2024 12:38 PM
Key Details
Property Type Single Family Home
Sub Type Single Family Residence
Listing Status Active
Purchase Type For Sale
Square Footage 7,189 sqft
Price per Sqft $430
Subdivision The Skylands
MLS Listing ID 24467845
Style Contemporary, Country French
Bedrooms 4
Full Baths 5
Year Built 1989
Annual Tax Amount $35,927
Tax Year 2023
Lot Size 1.000 Acres
Property Description
Location
State OR
County Clackamas
Area _147
Zoning Res
Rooms
Basement Daylight, Full Basement, Storage Space
Interior
Interior Features Elevator, Garage Door Opener, Hardwood Floors, High Ceilings, Jetted Tub, Laundry, Marble, Separate Living Quarters Apartment Aux Living Unit, Soaking Tub, Sound System, Tile Floor, Wallto Wall Carpet
Heating Forced Air
Cooling Central Air
Fireplaces Number 2
Fireplaces Type Wood Burning
Appliance Builtin Oven, Builtin Refrigerator, Butlers Pantry, Cooktop, Dishwasher, Disposal, Double Oven, Gas Appliances, Island, Marble, Microwave, Range Hood
Exterior
Exterior Feature Fenced, Garden, In Ground Pool, Patio, Yard
Garage ExtraDeep, Oversized
Garage Spaces 3.0
View Mountain, Territorial, Valley
Roof Type Tile
Parking Type Driveway
Garage Yes
Building
Lot Description Gated, Level, Private
Story 2
Foundation Concrete Perimeter, Slab
Sewer Septic Tank
Water Community, Shared Well
Level or Stories 2
Schools
Elementary Schools Hallinan
Middle Schools Lakeridge
High Schools Lakeridge
Others
HOA Name Water testing information:https://yourwater.oregon.gov/inventory.php?pwsno=00462
Senior Community No
Acceptable Financing Cash, Conventional
Listing Terms Cash, Conventional

GET MORE INFORMATION




